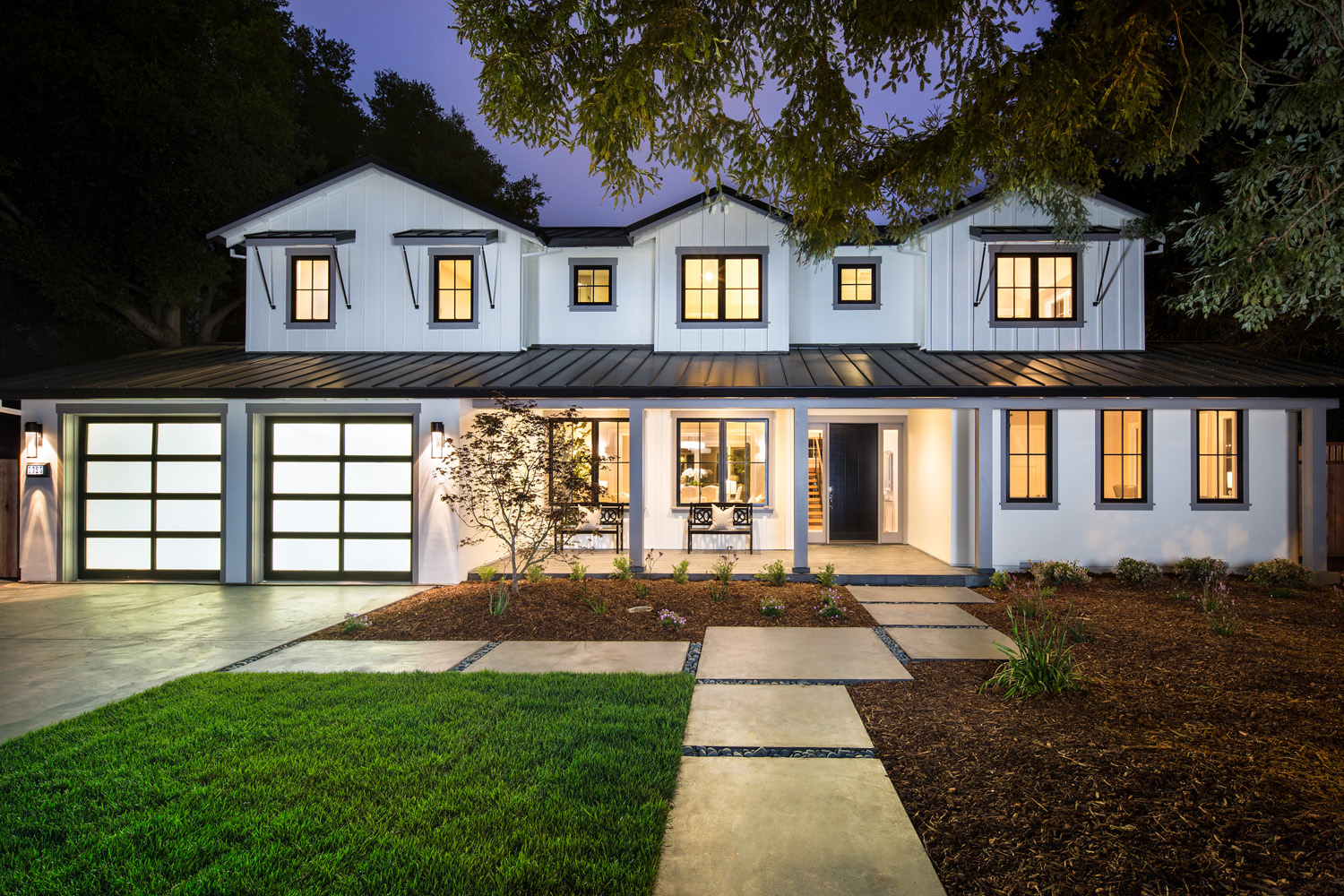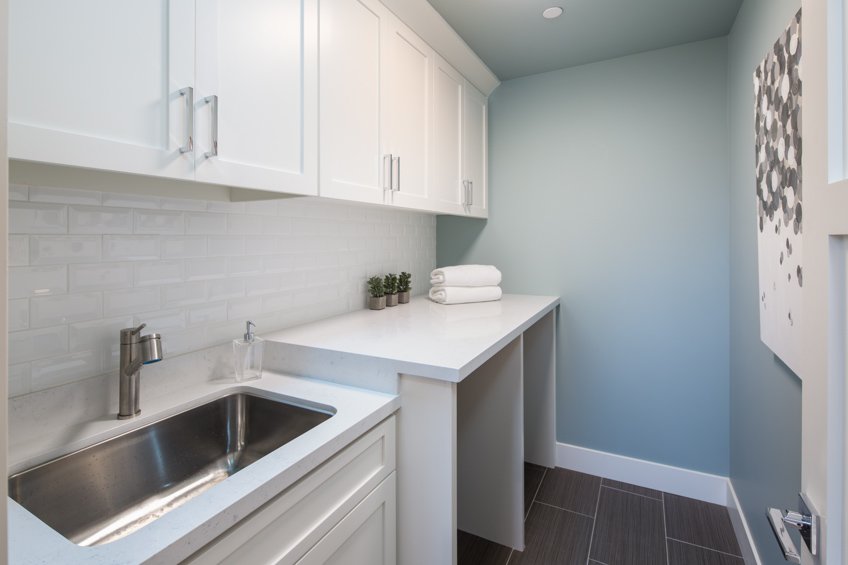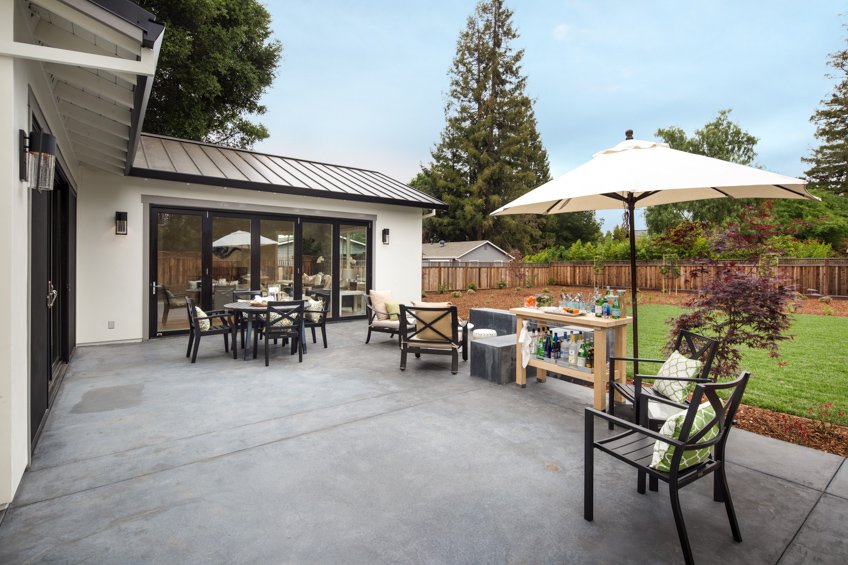

































This beautiful new home is now SOLD. It was listed by DELEON REALTY http ://www.deleonrealty.com/property/2446/1325-oakhurst-avenue-los-altos-ca-us
If you're thinking about building your dream home please call our office to make an appointment to meet our team. We look forward to hearing from you.
Exceptional amenities and fine craftsmanship create warm, handsomely appointed haven within this brand-new 6 bedroom, 4.5 bathroom home of approx. 4,000 sq. ft. (per plans), which includes lot of approx. 0.39 acres (per survey)
Exquisitely crafted interior is outfitted with quartz countertops, vaulted ceilings, speaker wiring, and wide-plank white oak hardwood floors, plus dimmable Lutron lighting and Baldwin hardware
Many rooms enjoy flexible uses, and home also provides attached two-car garage and energy-efficient features like zoned heating and cooling, dual-pane JELD-WEN windows, and two tank-less water heaters
MAIN LEVEL
Inviting front porch opens to quietly dramatic foyer, where central, sky-lit staircase seems to float upwards, linking lower level with upstairs bedrooms
Expansive dining room boasts outdoor access and soaring vaulted ceilings, and enjoys open layout with spacious living room to allow flexible entertaining arrangements
Carrara marble accents mesmerizing kitchen, which is detailed with waterfall-edge quartz countertops and ceiling-height backsplashes, and is centered by immense island
Efficient kitchen design features two sinks, bar seating, and high-end appliances that include Wolf dual-oven range, and adjacent mudroom can double as butler’s pantry and includes walk-in storage
Opening to kitchen is dynamic space that holds both family and breakfast areas, providing stylish inset fireplace and vaulted beamed ceilings that soar well over 12 feet
Privately arranged off foyer are sequence of rooms that includes two bedrooms and gorgeously tiled hall bath, which can be easily converted into in-law suite
UPPER LEVEL
Two spacious bedrooms and guest suite are topped with vaulted ceilings, and guest suite bathroom offers designer fixtures
Hall bathroom is sky-lit and offers dual vanities and stunning shower surround detailed with abalone shells
Sky-lit laundry center includes sink, tiered countertops, and accommodations for front-loading appliances
Delectable master suite is considerably sized and enjoys extensive walk-in closet space and vaulted ceilings
Luxuriously appointed master bathroom displays dual vanities, soaking tub with wall-mounted fixtures, and frameless glass shower
GROUNDS
LaCantina folding glass doors open from family room to rear terrace, allowing seamless indoor/outdoor entertaining
Terrace includes plumbing for barbecue and fire-pit, and overlooks spacious, freshly landscaped backyard
